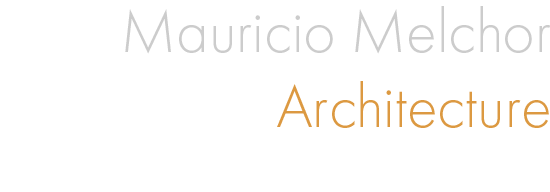Early Childhood Center
French American International School
San Francisco, California
This Early Childhood Center was developed for the French American International School’s youngest students. All classrooms have direct access to two distinct courtyards which allow for different age groups to use the outdoor spaces at the same time.
The gently sloping site is fully accessible for wheel chair users and visually integrated. A central multi-purpose room connects both courtyards and the administrative areas.
Roof orientation and tall clerestory windows were designed to maximize natural light in the classrooms and optimize the performance of roof mounted solar panels.
Radiant floor heating and natural ventilation further reduce energy consumption and create an optimum indoor environment for the children.
Directly under Josh Cohn, Principal Architect at CA Architects in San Francisco, Mauricio worked on this project from the initial programming and conceptual design through construction documentation and construction administration.
Photo credit: CA Architects







