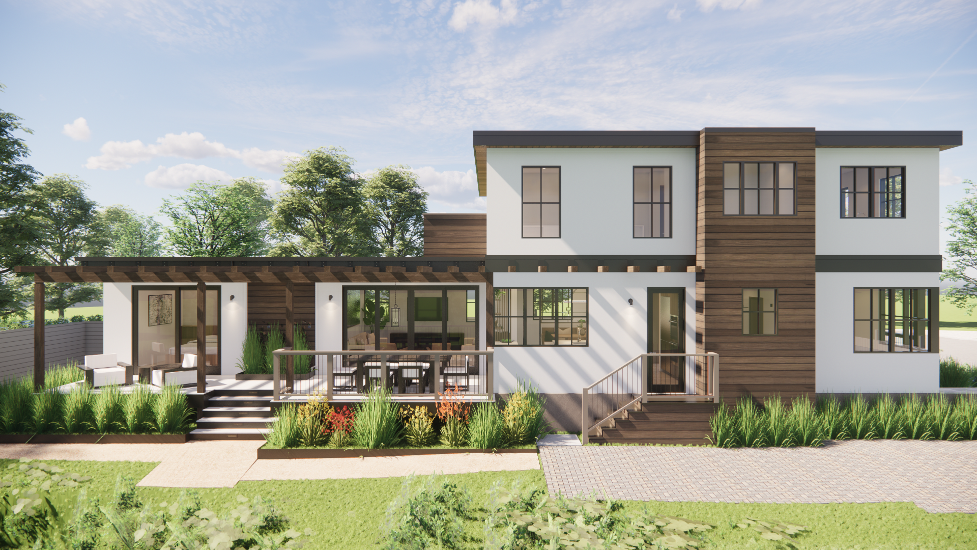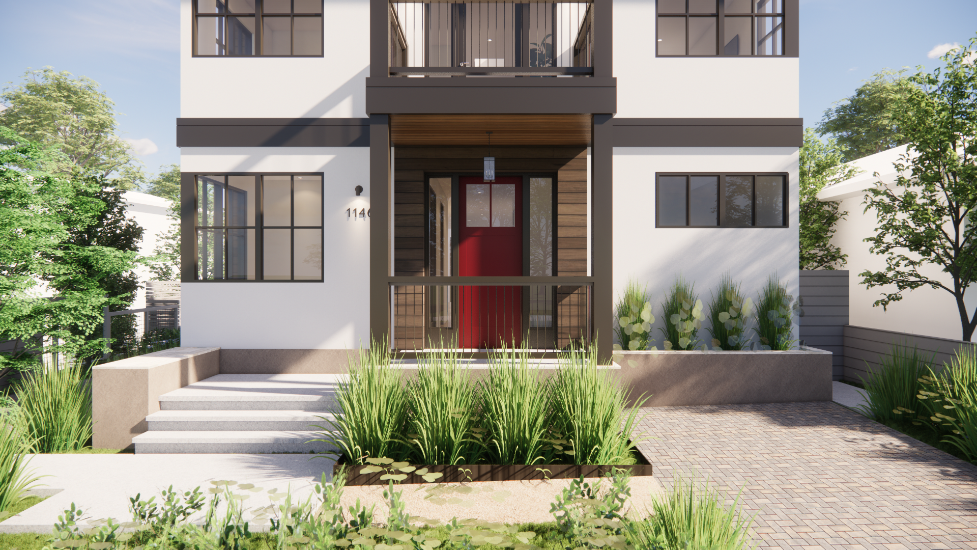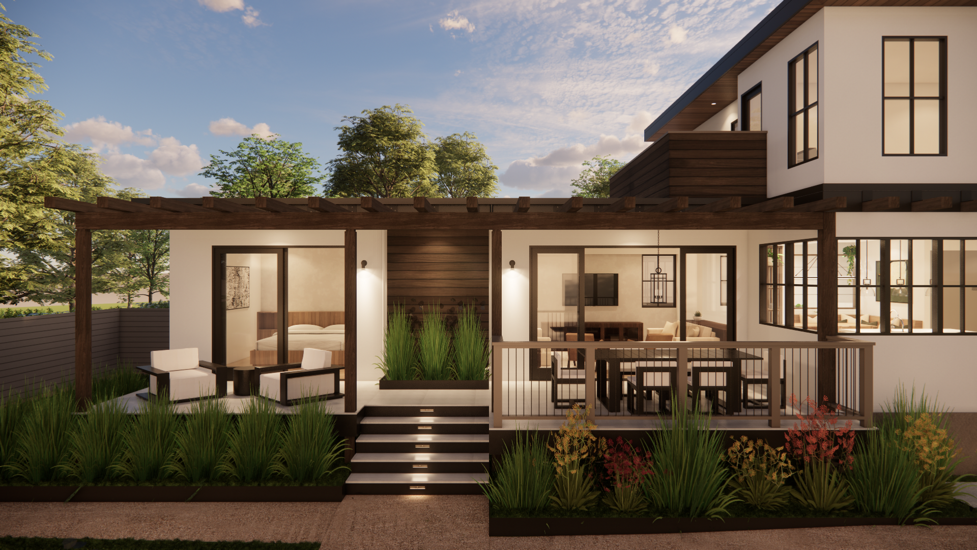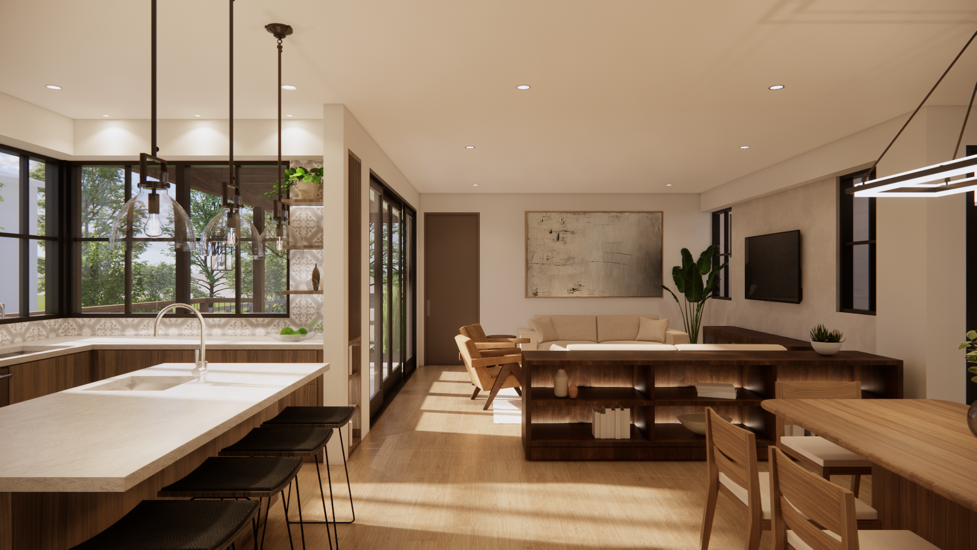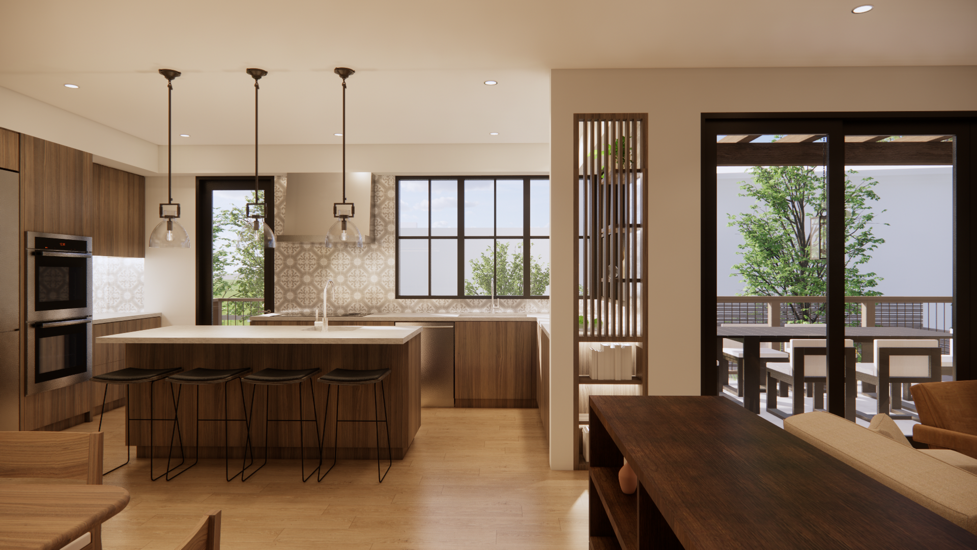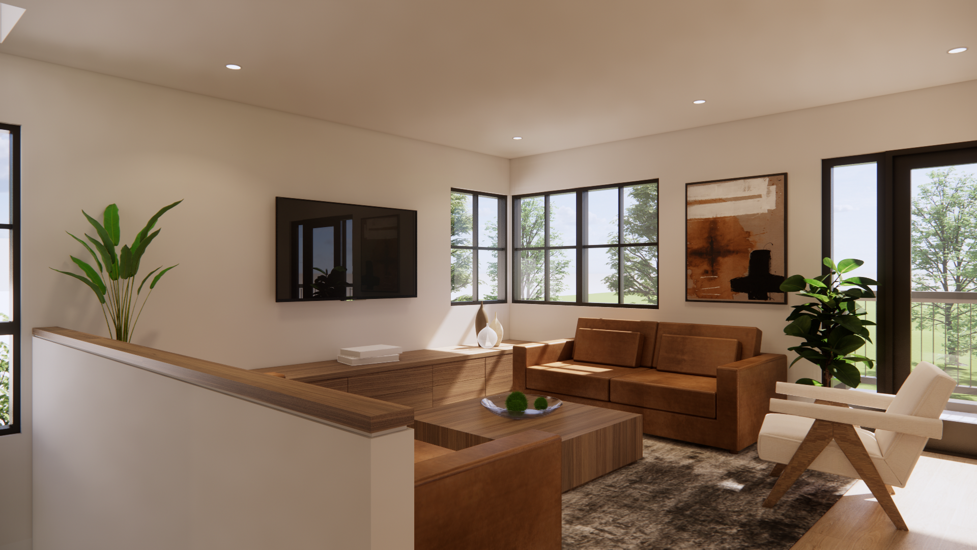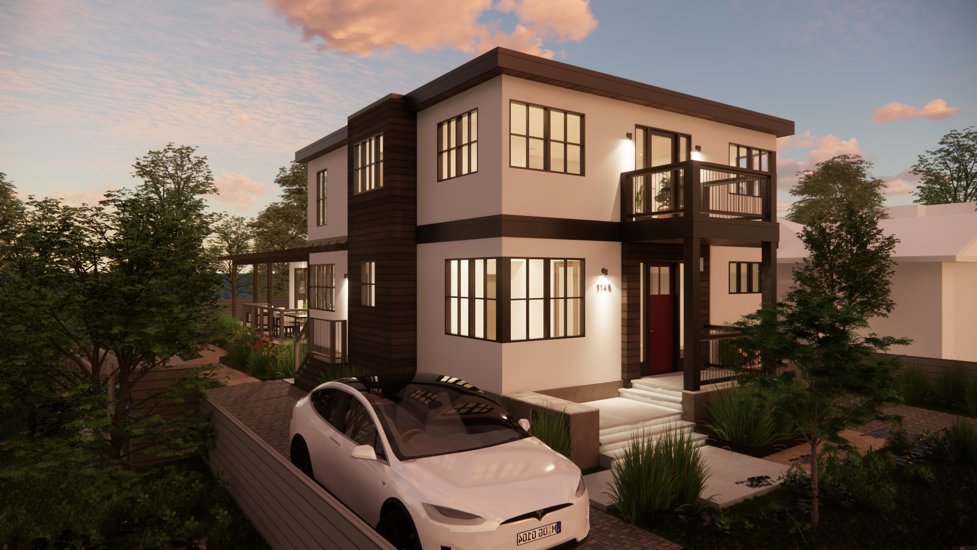Albany Residence 2
Albany (East Bay), California
This extensive remodel and addition project was initially designed to satisfy a local FEMA zoning mandate that required raising the existing house about 3 feet above grade level. For that, a new concrete foundation was built, to support not only the existing structure, but also the new rear addition and an attached accessory dwelling unit (ADU).
The lower floor, which hosted originally a two car garage and a large storage space, gave way to an elegant entry hall leading to a spacious kitchen, open to the dining and living areas. Indoor/outdoor connectivity was also a priority for the owners and a large sliding door was designed to integrate the grand room with the covered outdoor spaces. A new home office, guest bathroom and a junior master suite are also hosted on the lower floor.
The existing upper floor kept the original two bedroom, one bathroom configuration but now includes a comfortable family room, a wet bar nook and two private balconies.
The existing garage has been converted into a functional storage/mechanical room and laundry room.
The design also aims to meet the carbon-free goals of the City of Albany and the stringent California green building codes. Building improvements include photovoltaic (PV) roof panels, radiant floor heating, electric vehicle charging station, electric heat-pump cooling system, energy efficient lighting systems, amongst others.

