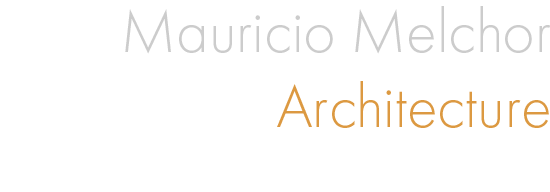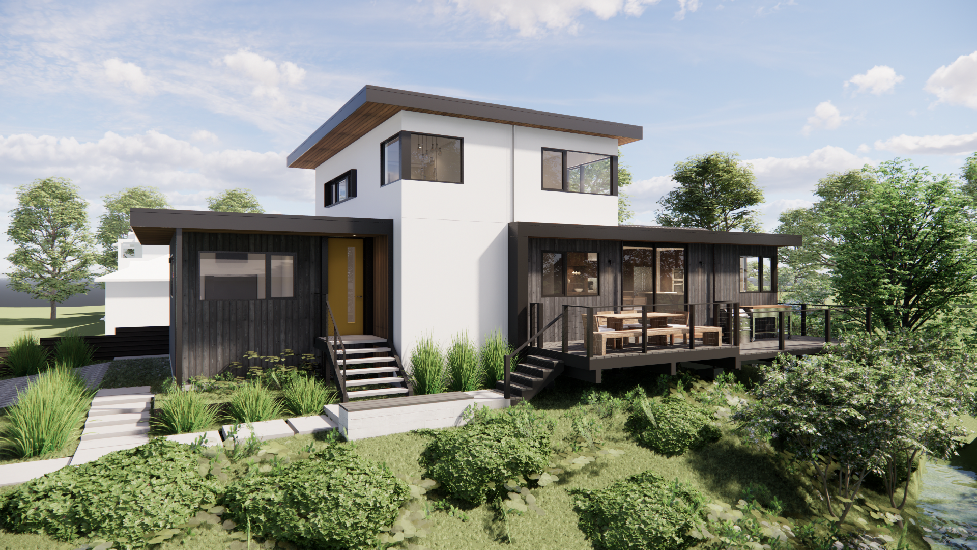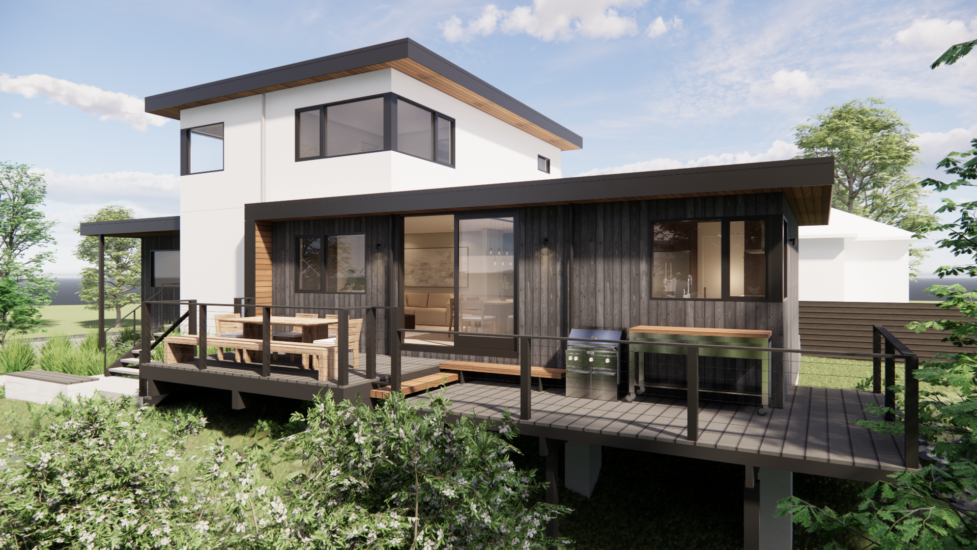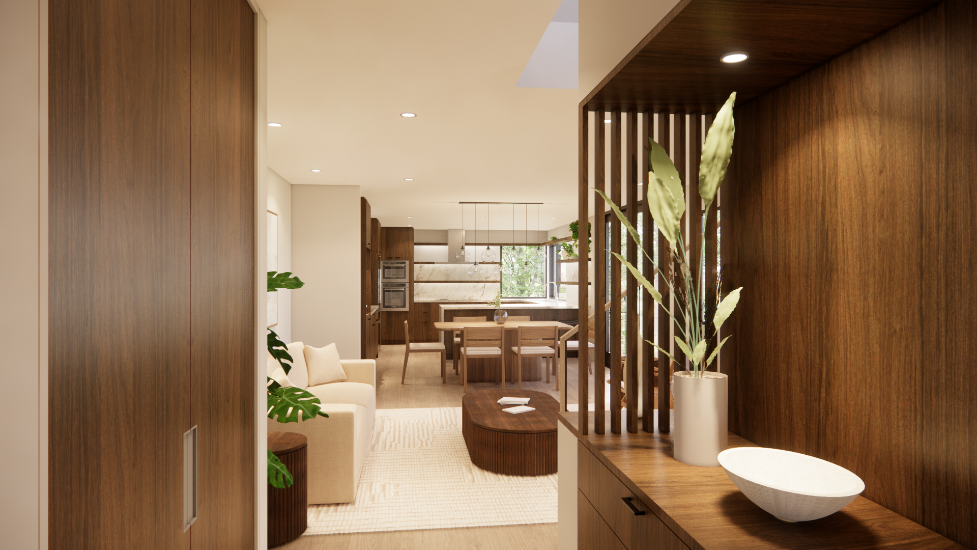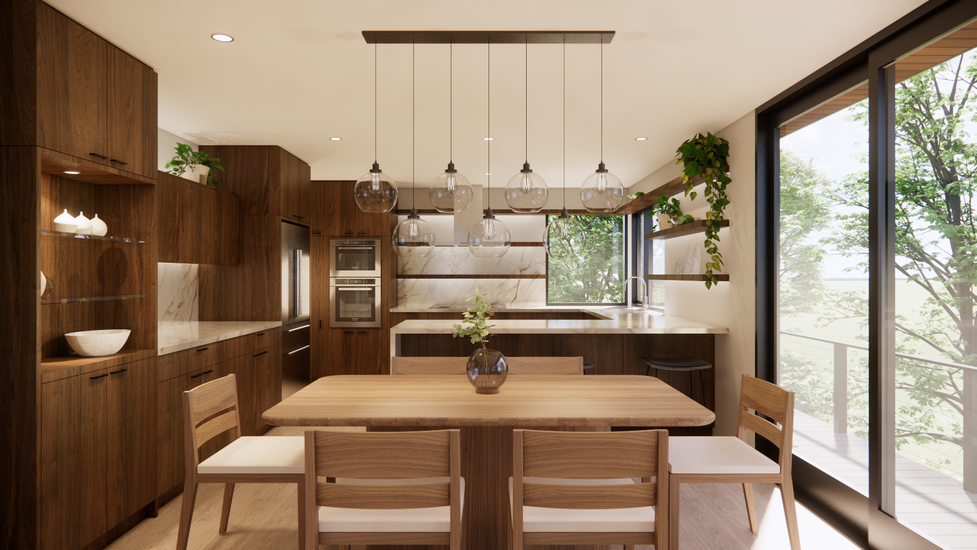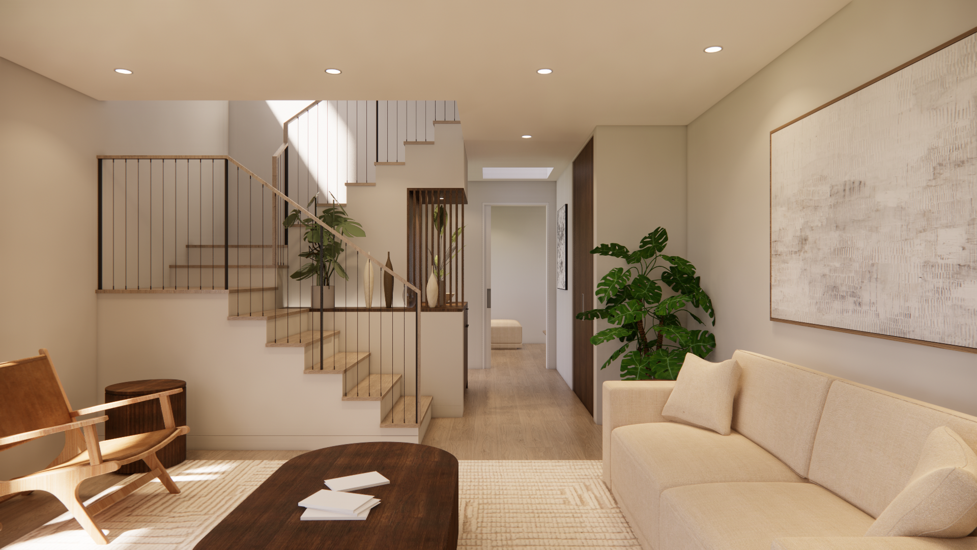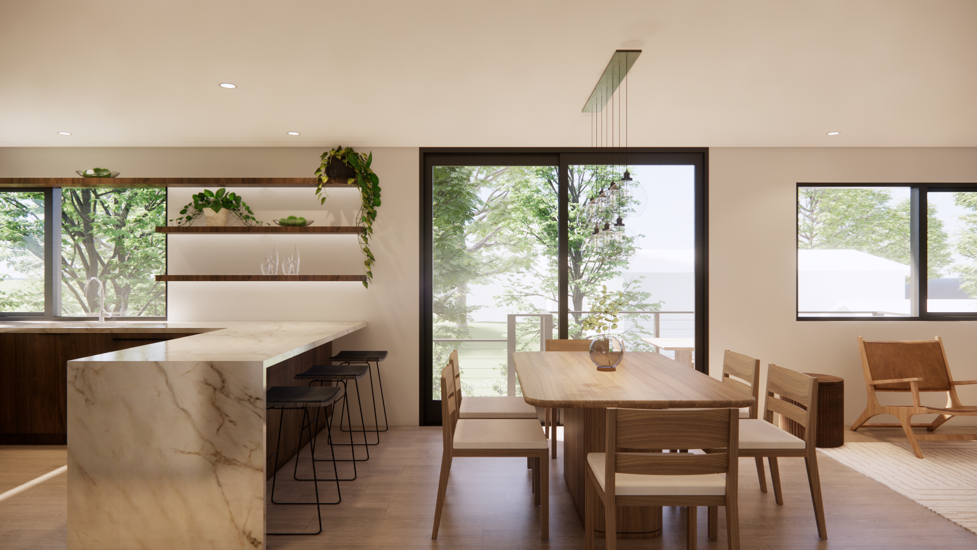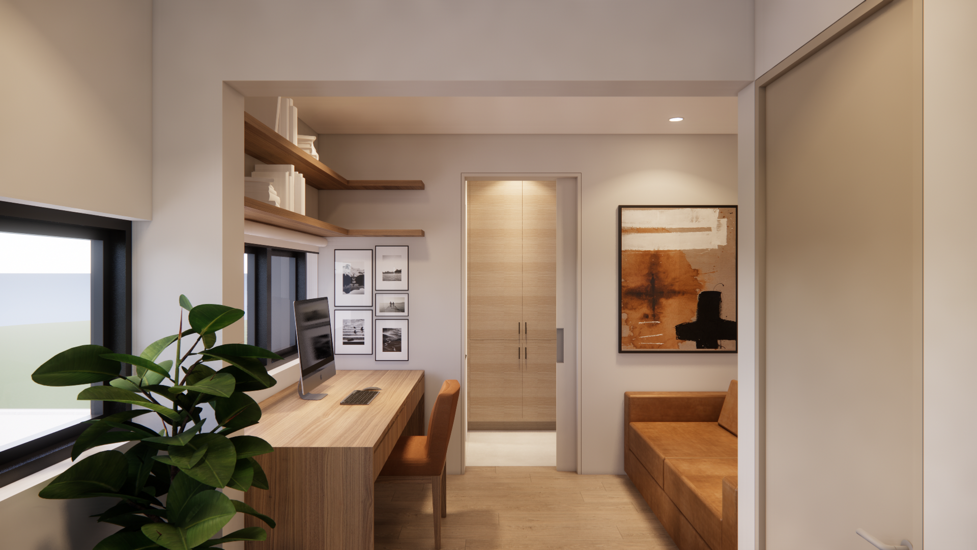Albany Residence
Albany (East Bay), California
At first glance, this contemporary house looks like a new construction project, but in fact this is an extensive remodel of a single-story home with a partial second floor addition. With existing footings and wood frame walls in good condition, the approach was to re-purpose most of the exterior walls and to retrofit, instead of replace, the existing foundations to meet current building codes.
The existing 2-car garage was not a priority to the new Owners and gave way to a comfortable family/guest room towards the entry. The first-floor interior partitions were removed between the living room and the kitchen to create a new grand room with integrated living, dining, and kitchen spaces. The second-floor addition was designed to host a comfortable master suite and home office.
The house sits adjacent to a tranquil creek surrounded by lush native vegetation. This unique proximity to nature makes this Bay Area lot special, given it is located in a prime residential area, at the Berkeley/Albany border, with convenient access to Oakland and San Francisco, either by car or by public transit.
The design also aims to meet the carbon-free goals of the City of Albany and the stringent California green building codes. Building improvements shall include photovoltaic (PV) roof panels, electric vehicle charging station, electric heat-pump water heater and HVAC, energy efficient lighting systems, amongst others.
