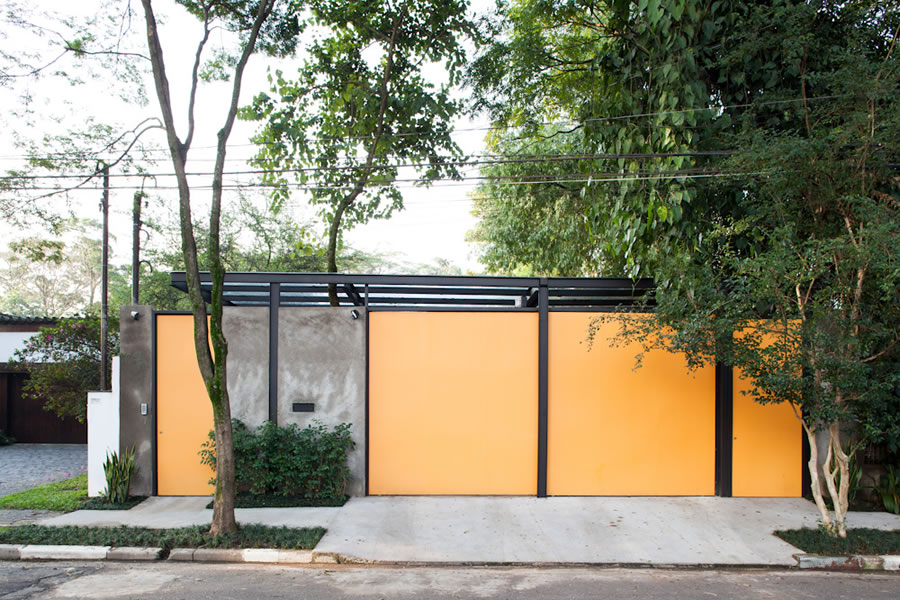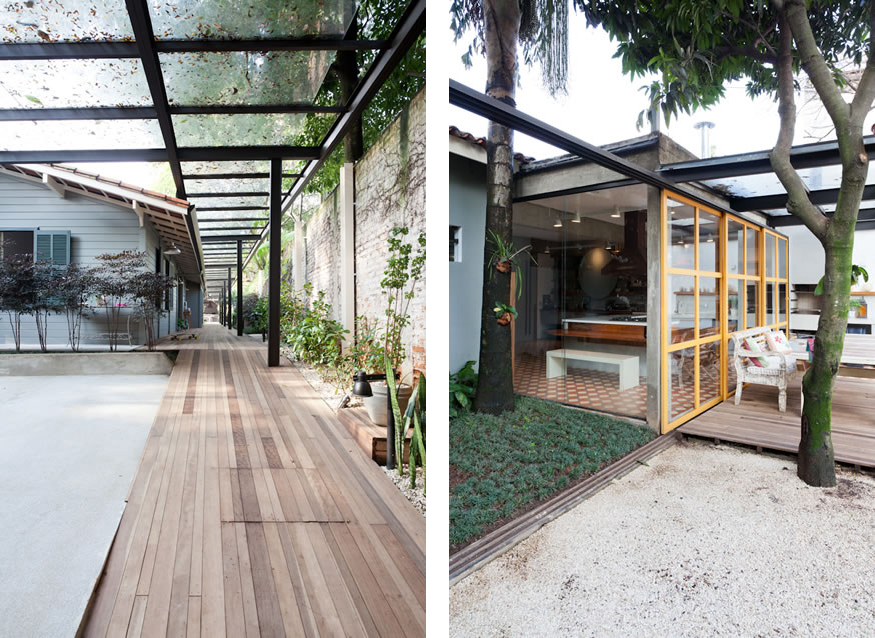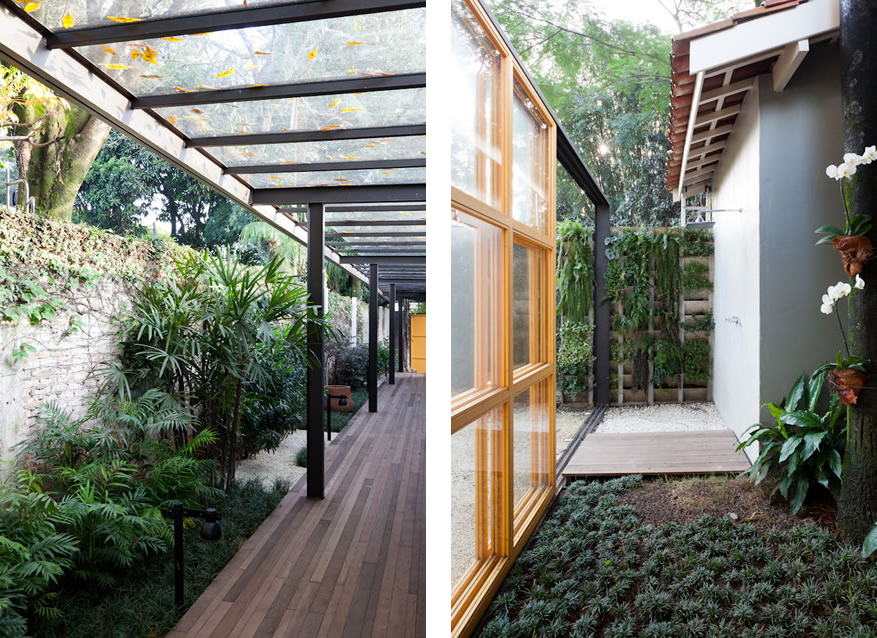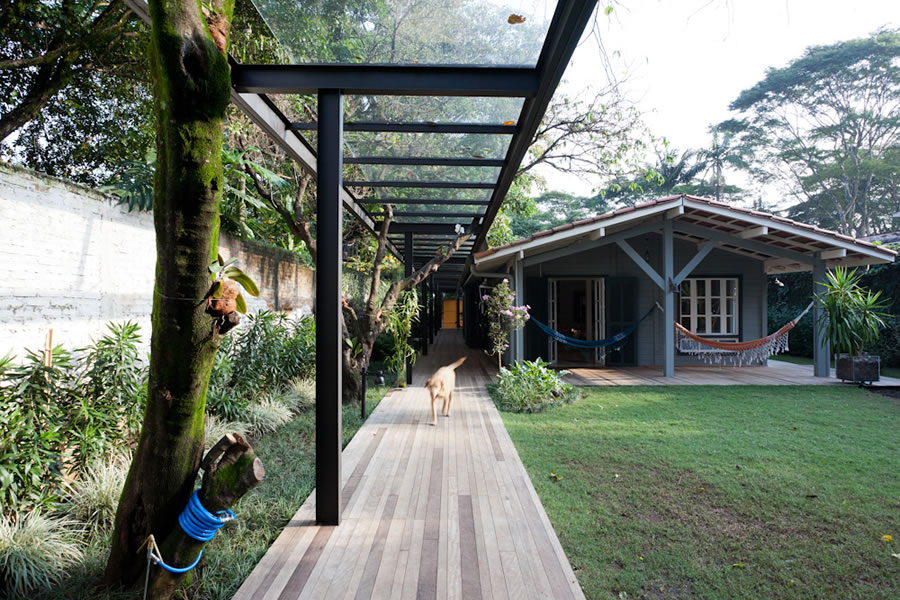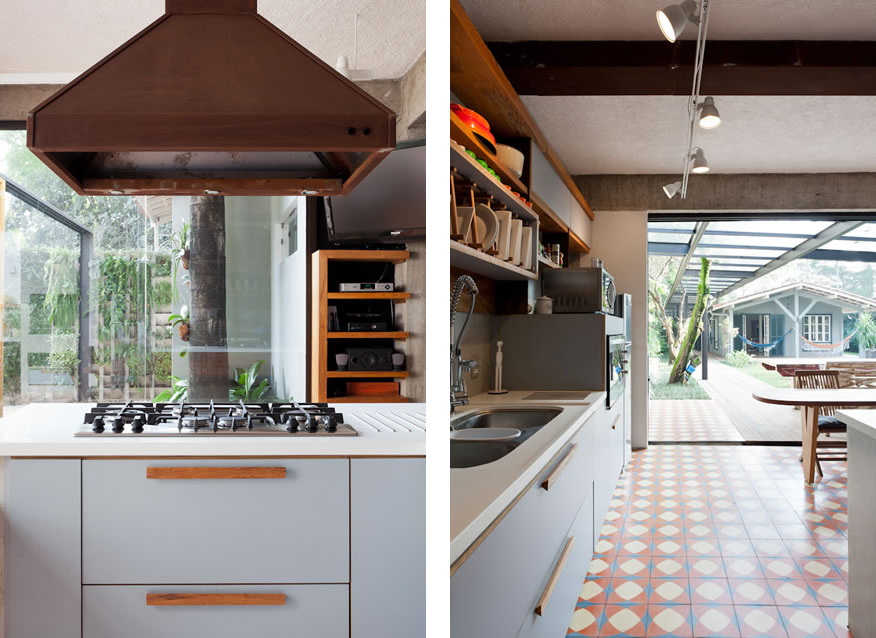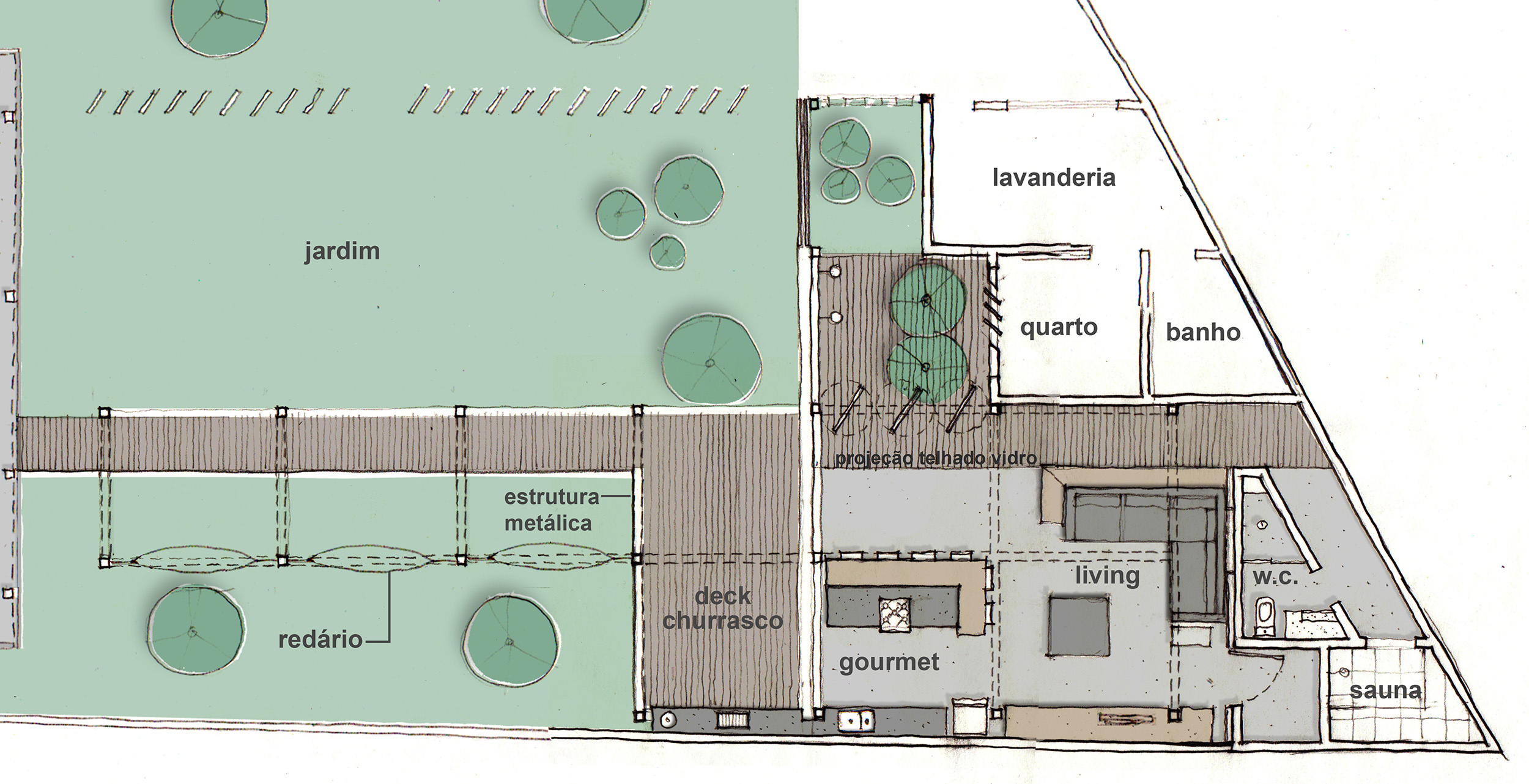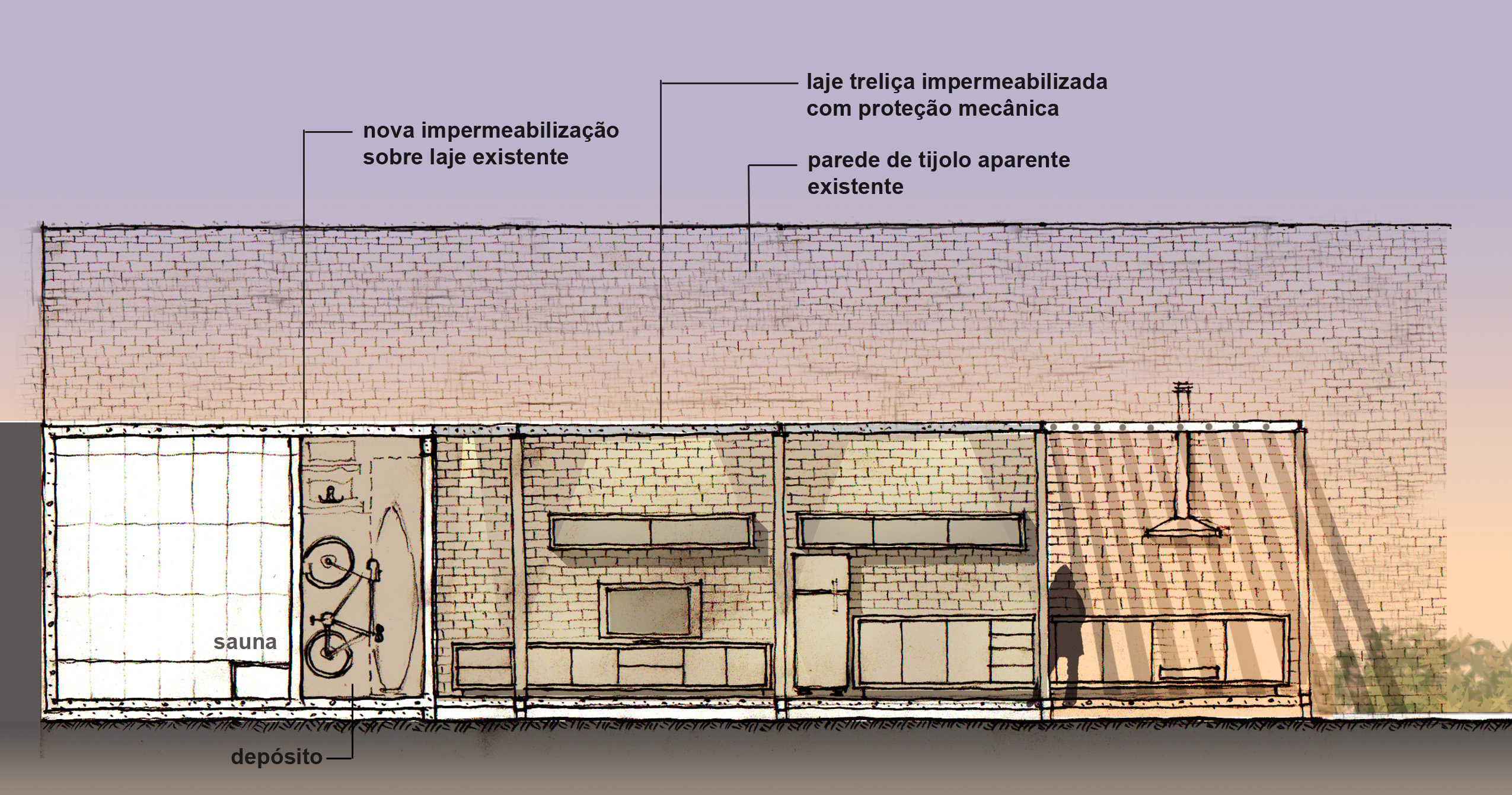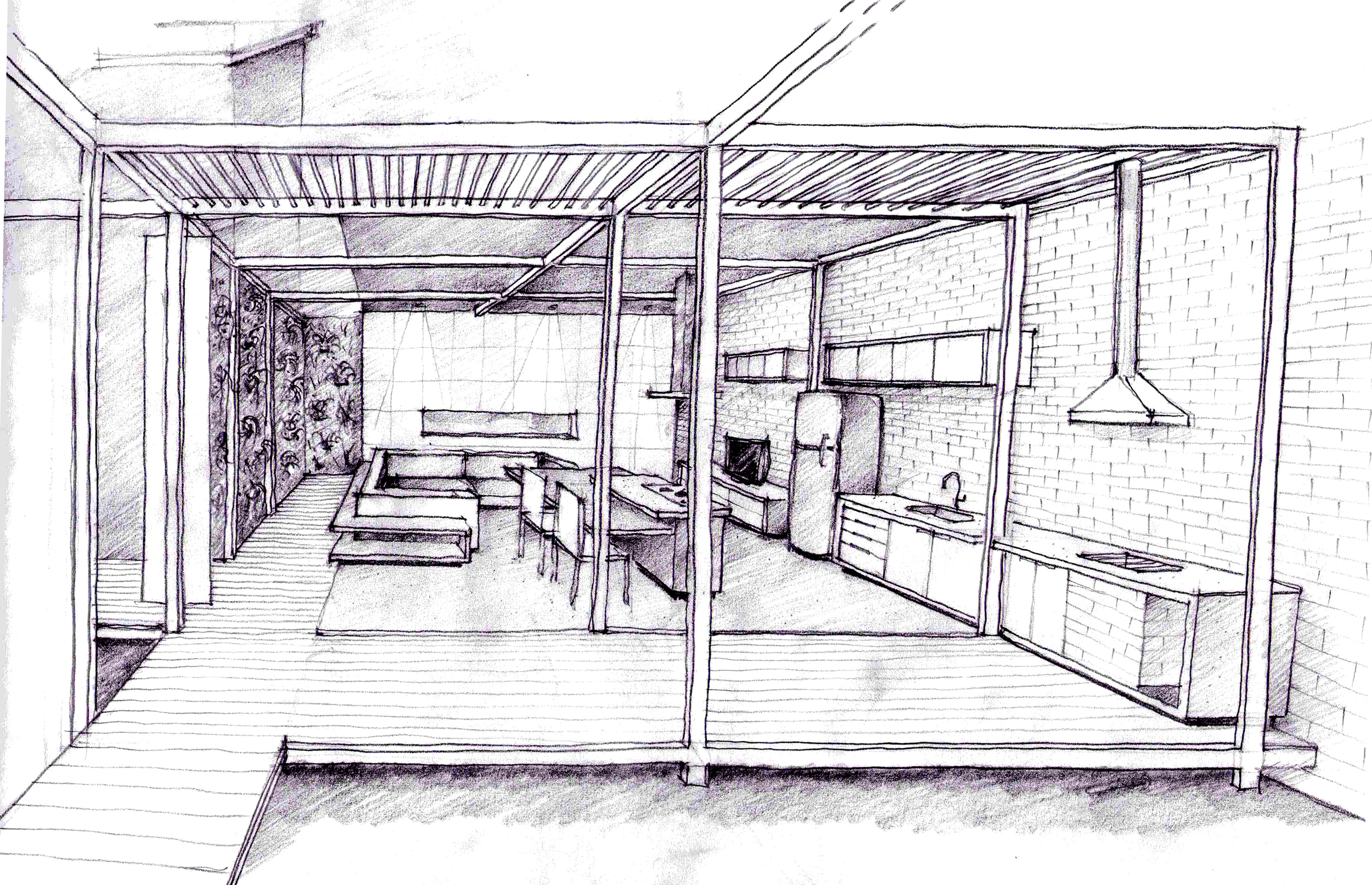São Paulo Residence
São Paulo, SP – Brazil
This project consisted of designing a charming rear lot addition that would host a guesthouse with a gourmet kitchen and a sauna area. The original single-story wood frame house, located in a quiet residential neighborhood in Sao Paulo, surrounded by the tropical greenery on a very private lot, was an inspiring starting point for the project. The master plan included a new covered driveway and exterior circulation area connecting the parking areas to the house and the new addition.
As an associate architect at Kika Camasmie Architecture office in Sao Paulo, Mauricio worked on this project from its initial conception to the conclusion of its construction. His collaboration was key in defining and designing the structural elements that cover the driveway and exterior walkways, the interior spaces of the addition and the built-in elements.
Mauricio contributed to the design of a custom outdoor table made from reclaimed wood taken from the roof framing of the main house during the renovation.
Photo credit: courtesy of Kika Camasmie Arquitetura

